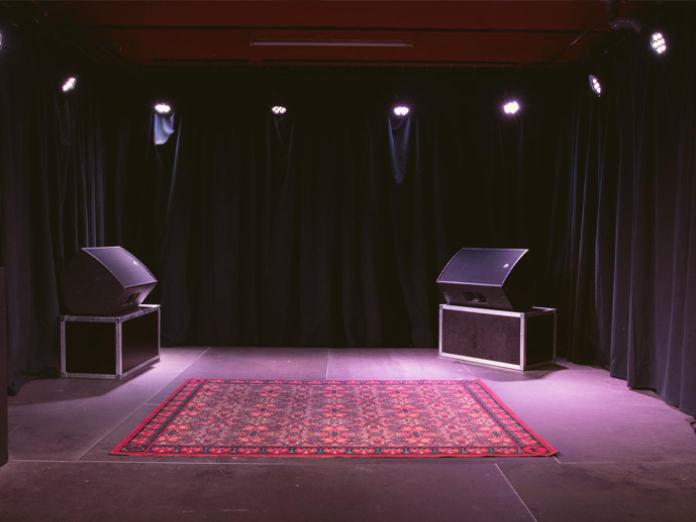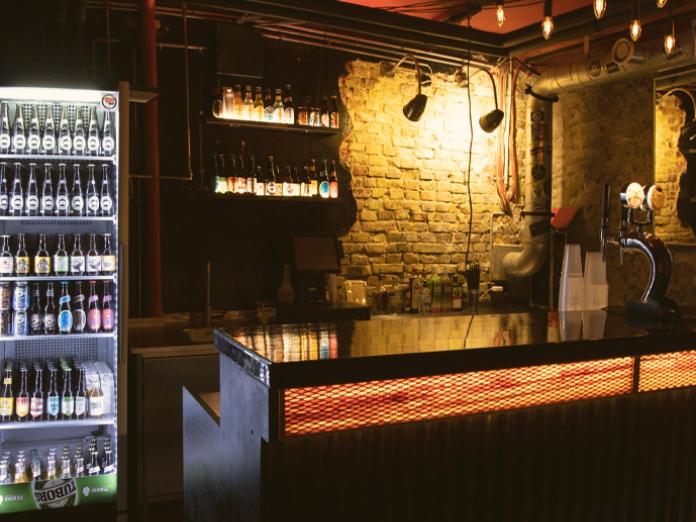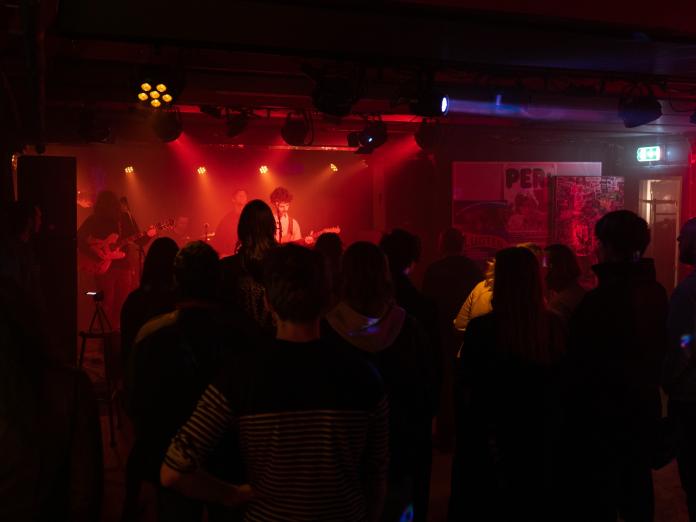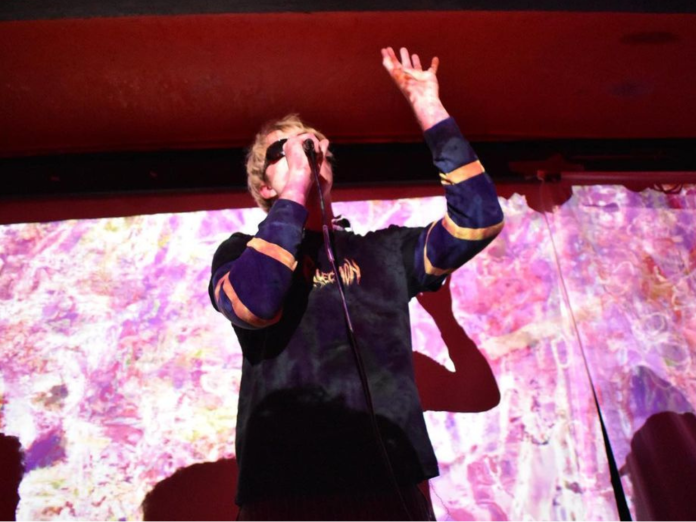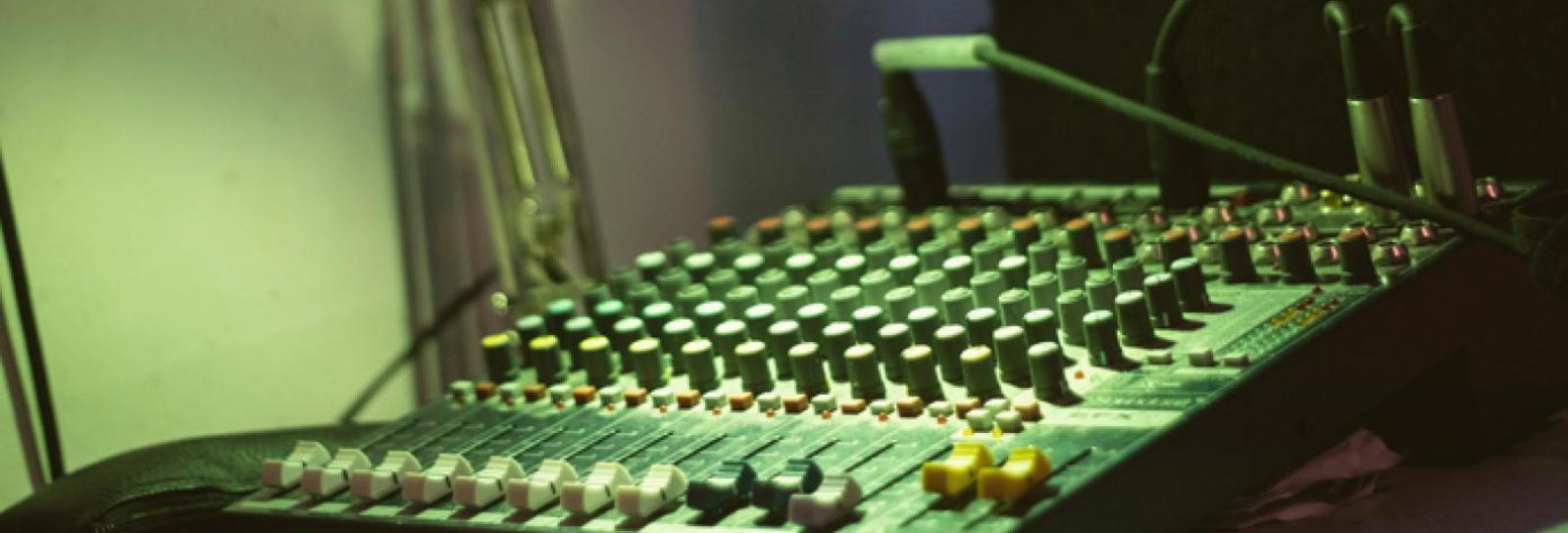Technical specifications
The venue features authentic and raw spaces with polished concrete floors, exposed brick walls, and vaulted ceilings. The atmosphere has clear references to a timeless underground environment, punk, and pronounced urban undertones. There is room for 120 standing or 40 seated audience members in the venue's 100 sqm space. The venue space is intentionally intimate, and with a stage height of just 25 centimeters, the audience is ensured a close concert experience in direct contact with the performing artists.
The concert room is furnished with seating on the sides and with mobile elements that, depending on the production, ensure an optimal and flexible placement of FOH, merch area, and more. The entire room is acoustically regulated with support from the Tuborg Foundation, ensuring a good sound experience for both the audience and the artists.
The adjacent bar area is designed in the same style with an industrial expression. It caters to a professional production during busy concerts with a relatively large number of audience members and artists while maintaining an informal tone and contributing to creating a cohesive and inviting experience.
For larger productions, KraftWerket's other facilities are used, creating larger backstage facilities, adjacent rooms for talks, workshops, dining, and similar activities. Additionally, KraftWerket has a fully equipped industrial kitchen used for catering for artists, volunteers, and organizers.
There is the possibility to utilize the associated outdoor areas at Toftegårds Plads for concert and festival productions, as well as Teatersalen at Valby Kultuhus, which has been used several times for larger and cohesive events. This allows for a significant increase in capacity, and there is the opportunity to have multiple stages operational simultaneously.
Venue specs
Expand all
General
Capacity
120 standing
Stage dimensions
2.8 x 4.0 meters
Ceilings height: 2.1 meters
Stage height: 0.2 meters
Load in
Down the stairs directly from Toftegårds Plads.
Parking
Unfortunately, there is no free parking at UnderWerket, but parking is available in the immediate vicinity of the venue according to applicable parking regulations.
Backstage
One shared backstage room without toilet and shower facilities.
WIFI
“KK-Public”
Merchandise
Merchandise area is located at the back of the stage area.
Podiums and barriers
None.
Accessibility
There is access for the disabled via a handicap ramp and a personal lift.
Audio
PA
Martin Audio Blackline F15+ Tops - 1 per side, stacked on subwoofers
Custom RCF L18P300 Subs - 1 per side
BSS MiniDrive FDS-344 Processor
Proel HP Series Amps
Console
Midas M32R console
Midas DL32 Stageboks
Digital Multicore
Monitors
Yamaha DZR12 Active speakers x4
DI boxes
BSS AR133 x6
DBX DjDI (Stereo) x2
Radial ProAV2 (Stereo)
Mikrofoner
1 Shure Beta 91A
1 Shure Beta 52A
1 Shure Beta SM57
3 Shure SM57
4 Shure SM58
2 Shure Beta 58
4 Shure PG81
4 Sennheiser e604
1 Sennheiser e815S (TalkBack)
Microphone stands
7 large with boom
3 small with boom
4 small with round base
Strøm
230V / 10A single phase
Backline
Drumkit
Complete drum kit - Pacific by Drum Workshop
22” bass drum
14” snare drum
10+12+14” tom-toms
Hi-hat, crash, and ride cymbals
Hardware
Drum Throne
Bass drum pedal
Snare drum stands x2
Hi-hat stand
Cymbal stands x3
Tom holder for bass drum
Bass
Ampeg B2R Top (350W)
Ampeg PF-410 HLF Cabinet (4x10”)
Guitar
Peavey Valveking VK100 Top
BlackStar HT Club50 Top
Marshall MA12 Cabinets (4x12”) x2
DJ
Pioneer DJM700 Mixer
Technics SL1210 MkII Turntables x2
Iighting
Console
Chamsys QuickQ 20
Front Lighting
Cameo LED Theater spot TS40WW x2
Cameo Q-Spot 40WW x1
Cameo Root Par 6 (RGBWA+UV) x3
Stage lighting
Cameo Studio Mini Par 7 x 10
Blinders and strobe lights
Cameo Thunder Wash 100W x1
Effects
Swefog K1 Hazer
Backdrop
Backdrop can be hung on the truss. Distance to stage is 2.4 meters.
Rigging
It is not allowed to hang equipment in the rigging due to weight restrictions. All external lights must be placed on the floor.
